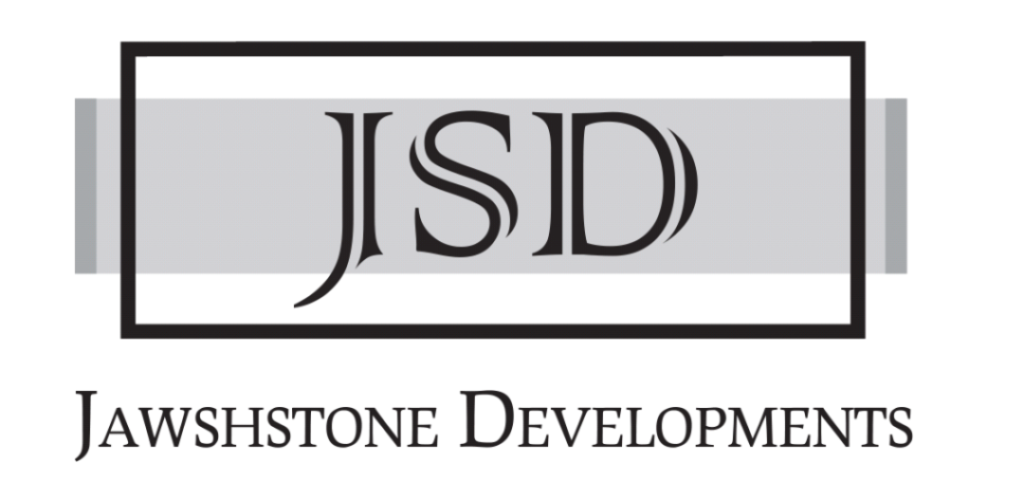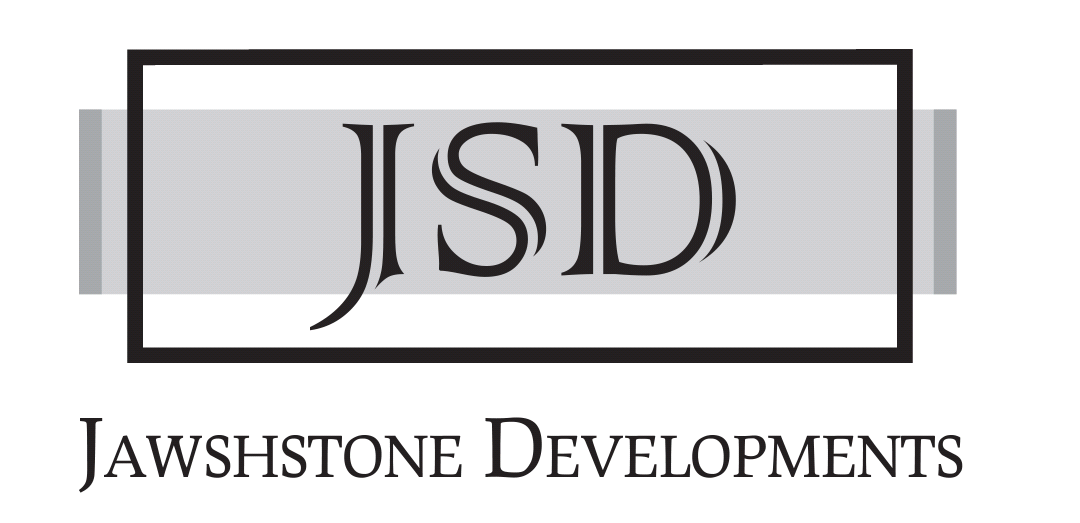
Building Basics
The Building and Buying Process
There are two major phases to building a home: pre-building and construction.
Understanding the Pre-building Process
There are three primary steps in the pre-building process. Each step builds on the previous one so, when completed, you have a clear understanding of each element of your new home before we start digging
- Requirements – the requirements step entails meeting with Jawshua to discuss your needs, priorities, budget, and timeline. It also provides an opportunity for us to get to know each other. We are starting a relationship to create your home and want to ensure we will be able to enjoy the process together.
- Design – the design step entails deciding how large the home will be, creating the layout, making selections, presenting drawings, and making revisions. The design details are agreed upon, and the primary elements of your new home are now set.
- Contract – now that the design elements have been decided, it is time to generate the contract. We try to make this as painless as possible, and we recognize this step is required to ensure everyone’s interests and understandings are met.
Then it’s time to start building your home!
Understanding the Construction Process
There are many steps involved in the construction process. From the original survey to the final 2-5-10 year warranty, we attempt to keep you informed and at ease with the process. We have provided a generic view to a typical building process for Vancouver build here:
- Survey – determine property lines and placement of the house and other buildings
- Environmental Inspection – to determine if hazardous materials exist in the original buildings
- Arborist Report– to check the pre-existing lot for trees and shrubberies that will need to be protected during the build
- Geotechnical Engineer – to make sure the property is on suitable ground to build on
- Demolition &Excavation – remove the original buildings and ground breaking for the foundation
- Foundation – pouring of footings and walls
- Backfilling Lot – so the crew can start framing safely
- Framing – the frame of the house with windows and roof
- Mechanical rough-in– plumbing, electrical, HVAC are installed
- Insulation – after inspections
- Drywall – house is dry walled
- Cabinets and trim– custom cabinets and trim are put into the house
- Interior paint–stain, paint, and faux-finishing of interior trim and walls
- Landscaping – all concrete work for driveway and sidewalks are poured. Plants and sod are laid down also to complete the exterior
- Exterior paint, tile and masonry– tile put into the kitchen and bathrooms, along with exterior touches
- Finish electrical, plumbing, heating and cooling– light fixtures, toilets, and sinks are installed, as well as vent covers
- Flooring – the chosen floors and/or carpet is installed
- Final Inspection– the house is cleaned and ready for occupancy permit
- Completion – the house is ready for the buyer!
- Warranty – after the sale of the house, a 2-5-10 warranty from an accredited home warranty company takes affect.

